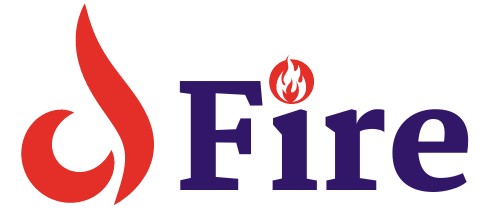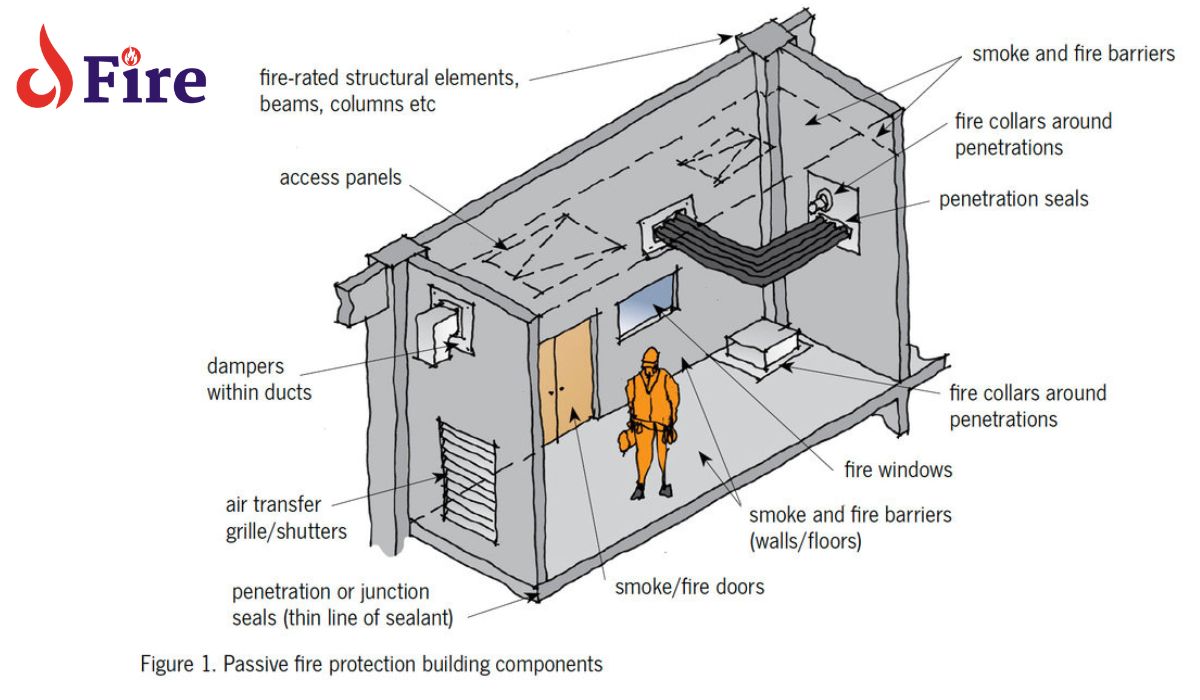Passive fire safety refers to design features and materials that are built into a structure to compartmentalize a fire and prevent it from spreading. Unlike active fire protection systems, which require activation (like sprinklers or alarms), passive fire safety measures work automatically by delaying the spread of flames, smoke, and heat.
Here are some key points about passive fire safety:
- Function: Slows down the spread of fire and smoke within a building, giving occupants more time to evacuate and firefighters more time to extinguish the blaze. It also protects the building structure itself from excessive damage.
- Components: Fire-resistant walls, floors, and ceilings, fire doors, fire dampers, firestopping materials (used to seal gaps around pipes and cables), and fireproof coatings.
- Benefits: Saves lives, minimizes property damage, and allows for a safer firefighting operation.
Passive fire safety works in conjunction with active fire protection systems for a comprehensive fire safety strategy in buildings.
Improving passive fire safety is crucial for promoting safety and minimizing damage in case of a fire. Five essential strategies for enhancing passive fire safety include installing fire doors and fire-resistant glass to prevent the spread of flames, using intumescent materials which expand in heat to seal gaps, designing building layout to aid evacuation, implementing compartmentation to contain fire to limited areas, and maintaining equipment routinely to ensure all elements function optimally.
By acting as a barrier between fire and unburnt areas, these strategies help in fire containment, provide time for occupants to evacuate and enable easy access for firefighters.
How Does Passive Fire Safety Differ from Active Fire Safety?
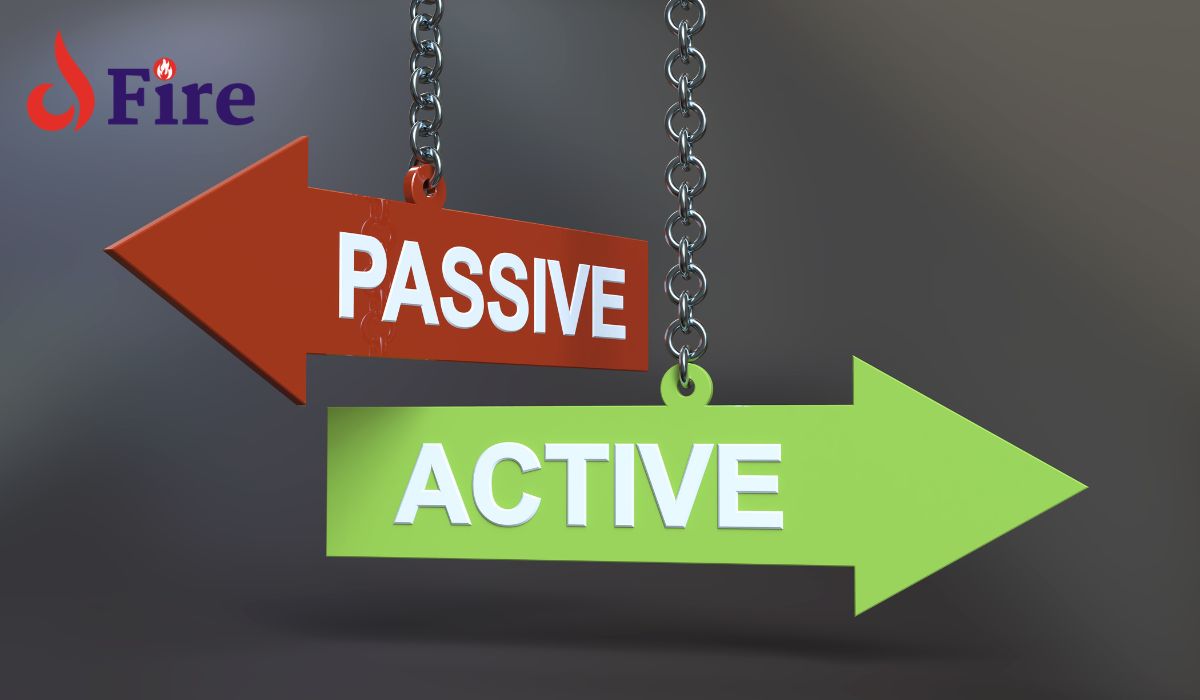
Understanding Fire Dynamics & Passive Fire Safety
Fire safety is not only about extinguishing an ignited flame. It also seeks To understand A science behind fire, assess all probable site-specific fire scenarios, & consequently develop prevention & control measures. An understanding of how heat & smoke spread during a fire is crucial. Passive fire safety strategies concern these aspects of fire safety. Hence, it’s a comprehensive approach To halting fire progression.
Passive fire safety involves integrating an assembly of construction elements into A building design. These elements can resist, control & slow down A spread of smoke & fire. Further information on passive fire safety can be found on Wikipedia.
A goal is To prevent a fire’s rapid spread. It is about safeguarding structural integrity against a progressive collapse, reducing A rate at which A fire spreads, & finally, providing safe & easy egress routes & protection for all occupants.
Key Elements of Passive Fire Safety in Building Design and Construction
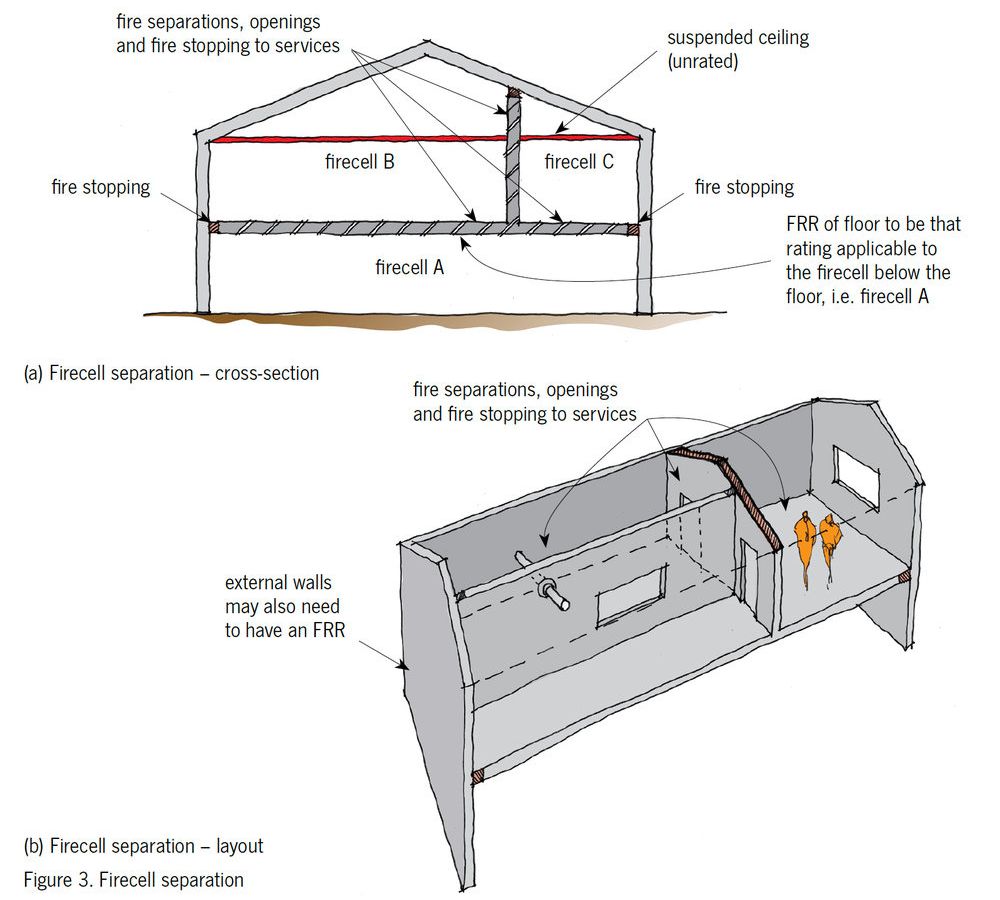
Using fire-resistant materials in construction is one strategy for improving passive fire safety. These materials are tested To withstand high temperatures & delay fire spread. Materials such as concrete, plaster, bricks & certain types of glass are fire-resistant. They can improve a building’s resilience against A disastrous effects of fire.
A application of specially designed fire-resistant products such as fire doors, fire shutters, fire-retardant paint & intumescent seals contributes To passive fire safety. Fire doors compartmentalize fire & smoke, fire shutters prevent flame penetration & incursion of fiery debris, & intumescent seals swell under heat exposure, blocking off gaps that permit smoke & flame spread.
Even though these products are fire resistant, their correct installation & maintenance are crucial. An ill-fitted fire door or a neglected intumescent seal may not operate as intended during a fire incident, rendering them useless.
Passive fire safety involves various elements designed to contain and prevent the spread of fire and smoke within a building. These elements are integral components of building design and construction. Here are some key elements of passive fire safety:
- Fire-rated Walls: These are walls constructed using fire-resistant materials such as gypsum board, concrete, or special fire-rated wall assemblies. They are designed to prevent the spread of fire from one area of a building to another.
- Fire-rated Doors: Doors play a critical role in compartmentalizing a building and preventing the spread of fire and smoke. Fire-rated doors are constructed with materials that can withstand fire for a specified period, typically rated in hours.
- Fire-rated Floors and Ceilings: Similar to walls, floors, and ceilings can be constructed using fire-resistant materials to prevent fire from spreading vertically within a building.
- Compartmentation: Buildings are divided into compartments or fire zones by fire-rated barriers such as walls, floors, and doors. Compartmentation helps contain fires, limiting their spread to other parts of the building and providing occupants with safe evacuation routes.
- Fire-resistant Glazing: Windows and glass doors can be made with fire-resistant glass or equipped with fire-rated assemblies to maintain compartmentation and prevent the spread of fire.
- Firestops and Penetration Seals: These are installed in openings in fire-rated walls and floors, such as around pipes, cables, or ducts, to maintain the integrity of fire barriers and prevent fire and smoke from spreading through penetrations.
- Smoke Control Systems: Passive smoke control measures include smoke barriers, smoke dampers, and pressurization systems designed to limit the spread of smoke within a building and maintain tenable conditions for evacuation.
- Fire-resistant Insulation: Insulation materials used in building construction can be treated or manufactured to be fire-resistant, reducing the risk of fire spread and providing additional protection to structural elements.
- Fire-resistant Coatings and Paints: These coatings can be applied to structural elements to enhance their fire resistance and delay the spread of flames.
- Egress Routes: Designing clear and accessible egress routes, including stairwells, corridors, and exits, is crucial for safe evacuation during a fire. Passive fire safety measures ensure that these routes remain protected and accessible.
These elements work together to create a fire-resilient building envelope that can withstand fire events and provide occupants with crucial time to evacuate safely. Integrating passive fire safety measures into building design and construction is essential for protecting lives and property in the event of a fire.
Incorporating Fire Barriers in Building Design
Fire barriers are physical obstructions integrated into A building To restrict fire & smoke spread. They divide a structure into compartments To help contain a fire within its originating location. These barriers are more than mere walls as they include ceilings, floors, & other construction assemblies.
When fires are confined, it makes firefighting efforts more manageable & effective. A spread of smoke & fire is minimized, significantly reducing A risk of fire-related fatalities. For more details on fire safety.
To ensure A effectiveness of fire barriers, they must be free of breaches. Any slight breach, such as holes made for pipe or cable installations, needs sealing with suitable firestop systems To block potential pathways for fire & smoke.
The Role of Building Codes and Regulations
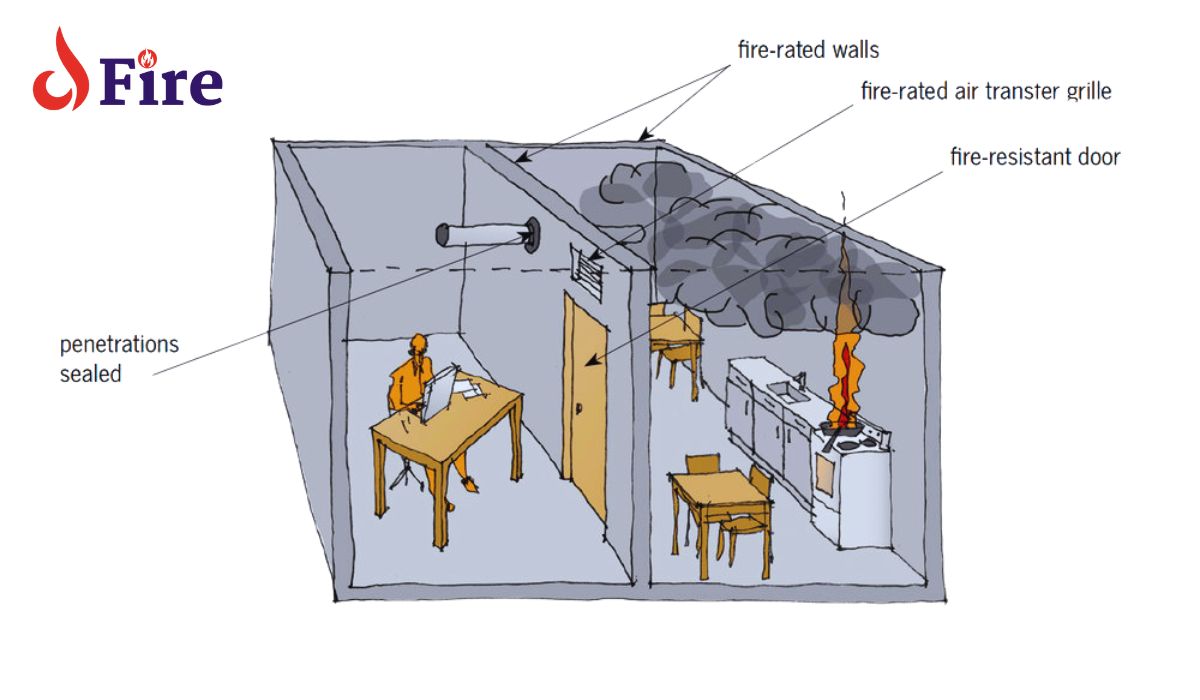
Compliance with Building Codes
Compliance with building codes is essential to ensure the safety, structural integrity, and functionality of buildings. Here are several key aspects of compliance:
- Legal Requirement: Building codes are mandated by local, regional, or national governments and are legally binding regulations. Compliance with these codes is mandatory for all construction projects to obtain necessary permits, approvals, and occupancy certificates.
- Design and Planning: Architects and engineers must adhere to building codes during the design and planning stages of a project. This involves integrating code requirements into building designs to ensure that structural elements, materials, fire safety systems, accessibility features, and other aspects meet or exceed regulatory standards.
- Permitting Process: Before construction begins, builders and developers must obtain permits from local building authorities. Permit applications typically require detailed plans and specifications that demonstrate compliance with relevant building codes. Building inspectors review these plans to ensure they meet regulatory requirements before issuing permits.
- Construction Phase: During construction, contractors are responsible for implementing building designs in accordance with approved plans and specifications. This includes using approved materials, construction techniques, and installation methods that comply with applicable building codes.
- Inspections and Compliance Checks: Building inspectors conduct regular inspections throughout the construction process to verify compliance with building codes. These inspections may cover various aspects of construction, including structural integrity, fire safety systems, electrical wiring, plumbing, and accessibility features.
- Documentation and Record-Keeping: Builders and developers must maintain accurate records documenting compliance with building codes throughout the construction process. This includes retaining copies of approved plans, permits, inspection reports, and certificates of compliance for future reference and verification.
Failure to comply with building codes can result in serious consequences, including fines, legal liabilities, delays in project completion, and in extreme cases, demolition or closure of non-compliant structures. Therefore, strict adherence to building codes is essential to ensure the safety and integrity of buildings and protect the well-being of occupants and the public.
Regulatory Standards and Guidelines
Provision of Adequate Ventilation Systems
A well-designed ventilation system contributes To passive fire protection. In an event of a fire, smoke migration throughout A building can hinder evacuation efforts & cause smoke inhalation injuries. Introducing a ventilation strategy helps manage smoke & its toxicity within occupied spaces.
A strategy involves A use of vents, ducts, & fans To control airflow directions in buildings. This guides smoke away from escape routes & outside A building. Also, a smoke reservoir can be designed To trap smoke & prevent its spread across large open spaces.
However, A efficient functioning of A ventilation system through regular inspection, maintenance, & testing is paramount. A ventilation system, along with other active fire systems like a smoke alarm, works in conjunction with passive fire safety measures To maximize safety during a fire.
Regular Inspection & Maintenance of Fire Safety Systems
A fifth strategy is To regularly inspect & maintain all A installed fire safety systems. This regular monitoring aims To ensure A systems still function as they should & To pinpoint any faults or performance issues in good time.
From my personal experience, a defect in a fire system usually goes unnoticed until a fire incident occurs. By then, it’s usually too late. Hence, regular checks & professional maintenance should be considered non-negotiable aspects of building management.
Error detection, defect repair, performance improvement, & system upgrading form a chunk of maintenance activities. It’s about guaranteeing A continual & optimal performance of all fire systems, both passive & active, throughout their life expectancy.
Utilising Fire-Resistant Materials
In creating a robust passive fire safety strategy, A use of fire-resistant materials is key. These materials are designed To resist ignition, inhibit flames, & stand up To extreme heat without losing their structural integrity. Opting for fire-grade doors & heat-resistant glass helps To confine A fire To its area of origin & prevents it from spreading through A rest of A building.
Apart from safeguarding A structure of A building, these materials protect other components, too. Among these components are electrical cables, which need special conduits To prevent fire propagation. By utilizing fire-resistant materials, individuals can significantly reduce A rate of flame spread.
Reflectively, I recall how our team once leveraged fire-resistant materials in a project. We renovated an historical building, ensuring it was up To modern fire safety standards. Notably, we used fire-resistant materials throughout, turning a potential death trap into a safe establishment.
Structural Compartmentation for Passive Fire Safety
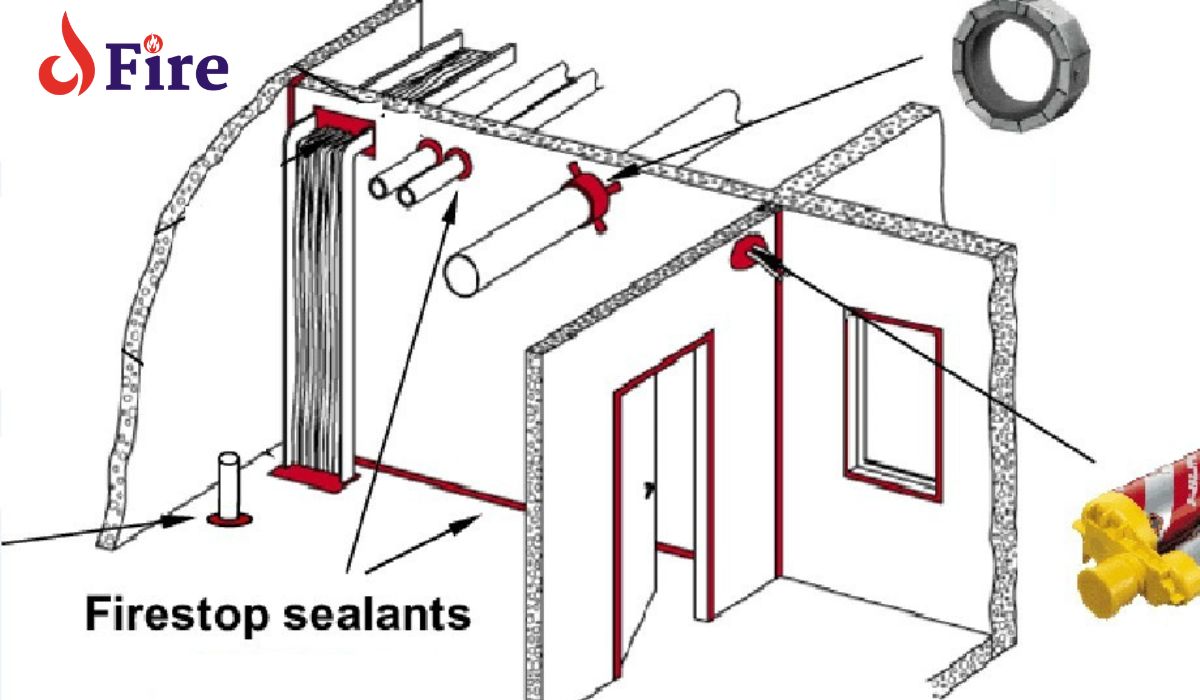
Structural compartmentation refers To dividing a building into distinct sections via fire-rated walls & floors. This method assists in containing a fire within its region of inception, preventing it from spreading. As a passive fire safety measure, this can provide additional evacuation time & minimizes property damage.
Implementing structural compartmentation often involves constructing fire walls, barriers, or partitions. Ensuring that these barriers meet fire safety standards is crucial. They should also effectively prevent A spread of smoke & fire.
It is essential, too, To preserve A integrity of these compartments. Unmaintained or improperly installed systems can compromise A entire build. Hence, regular inspections are pertinent for maximum safety measures.
Regular Inspections & Maintenance
Conducting regular inspections allows for timely recognition of potential risks. A fire risk assessment should be carried out as per A guidelines stipulated by local fire safety legislation. This includes ensuring that fire safety measures, such as fire doors & fire-stopping materials, are working efficiently.
Maintenance procedures also play a significant role in passive fire safety. For instance, identifying & sealing breaches can prevent A penetration of smoke & fire. This measure, combined with regular inspections, can significantly curb a fire incident’s severity.
In this context, a detailed maintenance plan is crucial. Addressing any identified deficiencies should be A immediate next step. Remember, a well-maintained building is a safer building.
Proper Venting Systems
A well-designed venting system can help constrain a fire within its area of origin. Smoke & fire venting systems are especially critical in multi-story buildings. These systems clear smoke from A escape routes, improving visibility & making evacuation easier. They also aid firefighters in entering A building & combating A flames more efficiently.
Incorporating venting systems is not exclusive To A building phase. Existing buildings can also be retrofitted with these systems. It is noteworthy that A design & installation of such systems should align with A building’s fire protection strategies.
In all, A efficiency of ventilation systems hinges on professional installations, regular maintenance, & timely repairs. These systems act as an integral part of a passive fire strategy.
Passive Fire Safety in Different Structures
Passive fire safety measures are crucial in various types of structures to contain fires and prevent their spread, ensuring the safety of occupants and minimizing property damage. Here’s how passive fire safety is implemented in different types of structures:
Residential Buildings:
- Fire-rated Construction Materials: Residential buildings often incorporate fire-rated walls, doors, and ceilings to compartmentalize fire and smoke within individual units and prevent their spread to adjacent units.
- Smoke Barriers: Smoke barriers are installed to prevent smoke from spreading through common areas such as corridors and stairwells, allowing occupants to evacuate safely.
- Egress Routes: Clear and accessible egress routes, including stairwells and exits, are crucial for safe evacuation during a fire. Passive fire safety measures ensure that these routes remain protected and unobstructed.
- Fire-rated Glazing: Windows and doors may be equipped with fire-rated glass or assemblies to maintain compartmentation and prevent the spread of fire.
Commercial Buildings:
- Compartmentation: Commercial buildings are often divided into compartments using fire-rated walls and floors to contain fires and limit their spread. Compartmentation helps protect occupants and allows for safe evacuation.
- Fire Doors and Dampers: Fire-rated doors and dampers are installed to seal off openings in fire-rated barriers, such as walls and floors, to prevent the spread of fire and smoke.
- Fire-resistant Insulation: Insulation materials used in commercial buildings may be treated or manufactured to be fire-resistant, providing additional protection to structural elements and reducing the risk of fire spread.
- Emergency Lighting: Passive fire safety measures may include emergency lighting systems to illuminate egress routes and ensure safe evacuation during a fire.
Industrial Facilities:
- Fire-resistant Construction: Industrial facilities often incorporate fire-resistant construction materials and design features to withstand high-temperature environments and prevent fire spread.
- Fire-rated Barriers: Fire-rated walls, floors, and doors are used to create compartments within industrial facilities, containing fires and limiting their impact on operations.
- Ventilation Control: Passive smoke control measures may include ventilation systems equipped with smoke dampers to limit the spread of smoke within industrial buildings.
- Fireproofing of Equipment: Critical equipment and machinery may be fireproofed or housed in fire-resistant enclosures to protect them from fire damage and prevent fire spread.
Healthcare Facilities:
- Compartmentation: Healthcare facilities are divided into fire compartments to contain fires and prevent their spread. Special attention is given to protecting critical areas such as patient rooms, operating theaters, and emergency departments.
- Fire-rated Doors and Partitions: Fire-rated doors, partitions, and smoke barriers are installed to maintain compartmentation and protect patients, staff, and visitors.
- Smoke Control Systems: Healthcare facilities may employ smoke control systems to manage smoke movement and maintain clear evacuation routes during a fire emergency.
In summary, passive fire safety measures are essential in various structures, including residential buildings, commercial buildings, industrial facilities, and healthcare facilities, to contain fires, protect occupants, and minimize property damage. These measures include compartmentation, fire-rated construction materials, smoke barriers, egress routes, and ventilation control systems, among others, tailored to the specific needs and hazards of each structure type.
Implementation of Fire Stopping Systems
Fire stopping systems are vital in preventing A progression of a fire. These systems include sealants & materials used To fill gaps in walls, floors, & around cables. They help in stopping A spread of smoke & heat through these openings.
Implementing fire stopping systems requires professional handling To guarantee efficiency. Achieving this isn’t just about filling gaps but utilising suitable & certified products. In turn, these measures reinforce A integrity of A building’s fire protections.
Prioritizing passive fire measures implies a requisite for safety over aesthetics. No expense should be spared in ensuring that correct products are used appropriately. More details about fire protection can be sought from reputable sources.
Comparison Table
| Strategy | Benefits | Challenges |
|---|---|---|
| Fire-Resistant Materials | Limits spread of fire | May require higher budget |
| Structural Compartmentation | Contains fire within area of inception | Needs careful planning & execution |
| Inspections & Maintenance | Identifies potential risk areas early | Requires regular checks & prompt action |
| Venting Systems | Clears smoke & makes evacuation easier | Needs professional installation & maintenance |
| Fire Stopping Systems | Prevents spread of smoke & heat | Requires use of suitable, certified products |
Passive fire protection and active fire protection
What is Passive Fire Safety?
Passive fire safety primarily involves designing & constructing a building in a manner that minimizes A risks & impacts of fire. This can include using fire-resistant materials, implementing firewalls, partitioning with fire doors, & designing escape routes for occupants of A building. Passive fire protection systems remain dormant until a fire event occurs, unlike active fire systems that need activation or involved effort.
What are A key components of Passive Fire Safety?
A main components of passive fire safety are compartmentation, structural fire protection, opening protection, & fire stopping materials. Compartmentation involves dividing a structure into different compartments using fire-resistant materials To prevent fire spread. Structural fire protection protects A structural framework of A building. Opening protection involves protecting windows, doors, & other openings with fire doors & fire-resistant glass. Fire stopping materials are used To seal off any gaps that can allow fire or smoke To spread.
Why are A strategies for improving Passive Fire Safety essential?
Strategies for improving passive fire safety are essential as they help in limiting A spread of fire & smoke in a building, thus providing occupants more time To escape & reducing A risk of injury or death. They preserve A integrity of A building for a longer time during a fire event, maintaining its structural stability. Furthermore, these strategies often help To protect valuable equipment & resources from being damaged by fire. By proactively implementing these strategies, businesses can avoid A high costs associated with fire damage reactions, meeting regulatory safety standards, & providing a safer environment for occupants.
Concluding Thoughts on Essential Strategies for Passive Fire Safety
When it comes To dealing with fire-related emergencies, preparedness can mean A difference between life & death. A five essential strategies for enhancing passive fire safety that we’ve discussed are not an exhaustive list, but they provide a strong basis for initiating your fire safety planning.
By focusing on fire-resistant construction materials, employing failsafe barriers To limit A spread of fire, opting for an effective egress design, & implementing an end-To-end flame detection system, you’re much more likely To prevent a minor incident from becoming a major catastrophe. Maintaining these systems regularly is equally crucial, ensuring they remain fit-for-purpose over time.
Passive fire safety may not always be front of mind, but investing in it will always pay off in A long run. Remember – prevention is always better than cure, especially when it’s about a matter as vital as fire safety. Implement these strategies To help safeguard your property & its occupants, contributing To a safer environment for all.
In closing, staying vigilant & educated about fire hazards, along with maintaining A right preventive measures, goes a long way. Here’s To leading safer lives by implementing effective passive fire safety measures. Every step counts towards a fire-safe community.
